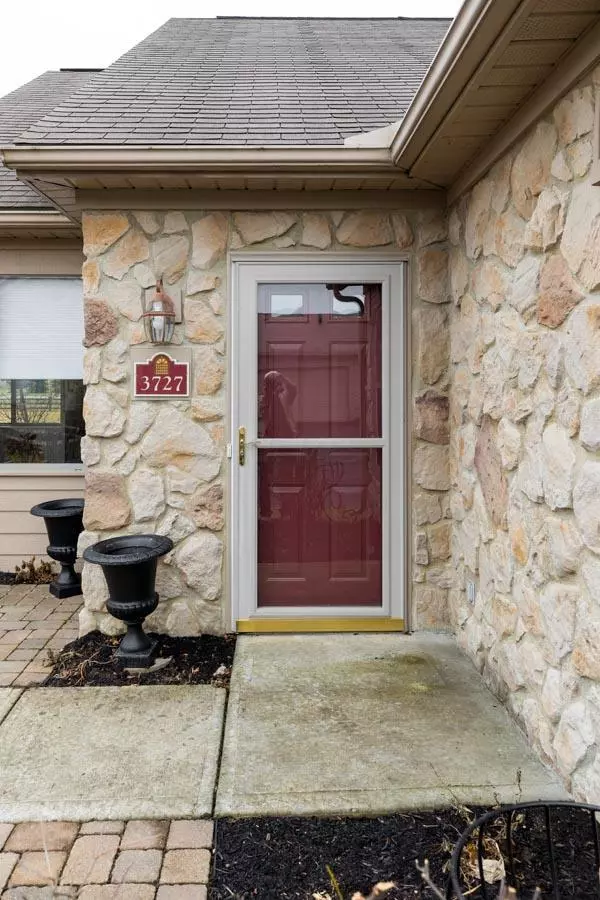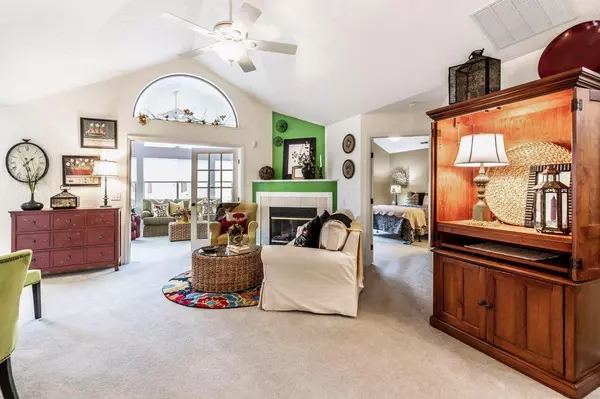$265,000
$262,900
0.8%For more information regarding the value of a property, please contact us for a free consultation.
3727 Stoneway Point Powell, OH 43065
2 Beds
2 Baths
1,360 SqFt
Key Details
Sold Price $265,000
Property Type Condo
Sub Type Condo Shared Wall
Listing Status Sold
Purchase Type For Sale
Square Footage 1,360 sqft
Price per Sqft $194
Subdivision Stone Bridge At Golf Village
MLS Listing ID 220004328
Sold Date 03/23/20
Style 1 Story
Bedrooms 2
Full Baths 2
HOA Fees $317
HOA Y/N Yes
Originating Board Columbus and Central Ohio Regional MLS
Year Built 2002
Annual Tax Amount $5,235
Lot Size 4.470 Acres
Lot Dimensions 4.47
Property Description
Welcome Home! All that is left to do it move into this freshly painted 2 Bedroom 2 full bathroom condo. Remodeled kitchen includes new cabinets, new electric oven, new flooring, granite counter tops and stainless steel appliances all in 2019. Beautiful living room with vaulted ceilings & a corner gas fireplace. Drink your morning coffee while relaxing in the 4 season room with lots of sunlight; this can also be used as additional living space or home office. Conveniently located laundry room off of the kitchen. New HVAC installed Summer 2019, some new light fixtures, new bathroom sinks & faucets, new Master shower door, all new ''Top Down, Bottom Up'' honeycomb shades. Peaceful front patio perfect for entertaining & grilling! Great location near downtown Powell, Columbus Zoo & much more!
Location
State OH
County Delaware
Community Stone Bridge At Golf Village
Area 4.47
Rooms
Dining Room No
Interior
Interior Features Dishwasher, Electric Range, Microwave, Refrigerator
Heating Forced Air
Cooling Central
Fireplaces Type One, Gas Log
Equipment No
Fireplace Yes
Exterior
Exterior Feature Patio
Parking Features Attached Garage, Opener
Garage Spaces 2.0
Garage Description 2.0
Total Parking Spaces 2
Garage Yes
Building
Lot Description Pond
Architectural Style 1 Story
Schools
High Schools Olentangy Lsd 2104 Del Co.
Others
Tax ID 319-314-01-002-585
Read Less
Want to know what your home might be worth? Contact us for a FREE valuation!

Our team is ready to help you sell your home for the highest possible price ASAP





