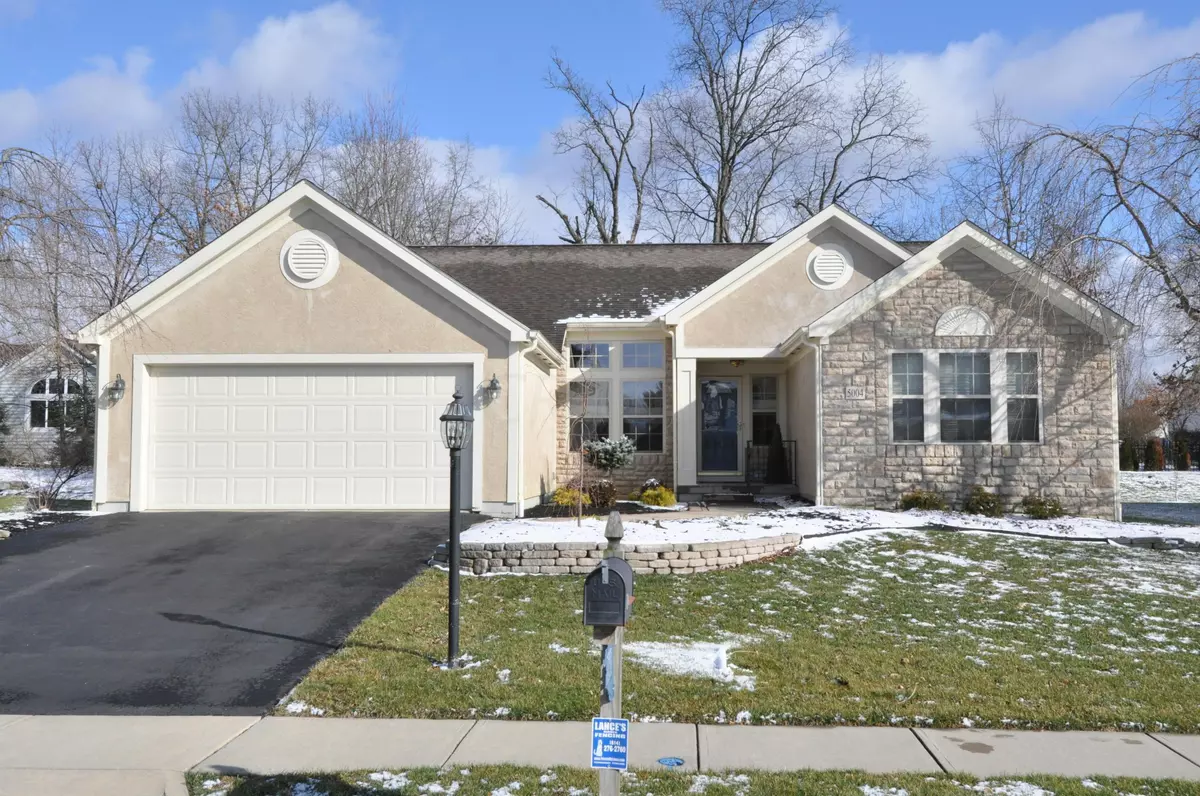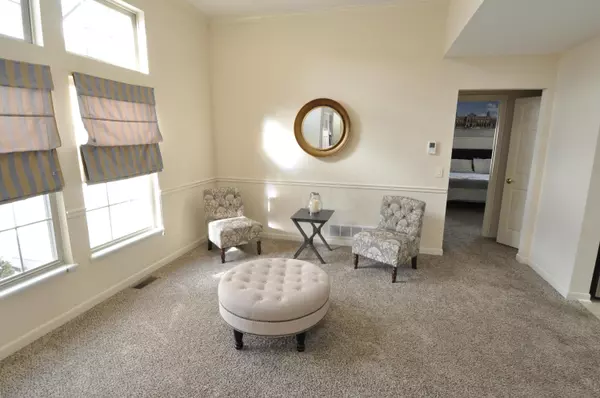$329,000
$328,900
For more information regarding the value of a property, please contact us for a free consultation.
5004 Shoreside Drive Grove City, OH 43123
3 Beds
2 Baths
2,204 SqFt
Key Details
Sold Price $329,000
Property Type Single Family Home
Sub Type Single Family Freestanding
Listing Status Sold
Purchase Type For Sale
Square Footage 2,204 sqft
Price per Sqft $149
Subdivision Creekside
MLS Listing ID 220003832
Sold Date 03/20/20
Style 1 Story
Bedrooms 3
Full Baths 2
HOA Y/N Yes
Originating Board Columbus and Central Ohio Regional MLS
Year Built 2005
Annual Tax Amount $5,149
Lot Size 0.260 Acres
Lot Dimensions 0.26
Property Description
Welcome home to 5004 Shoreside Dr located in Creekside. This split floor plan ranch home offers everything on one floor and shows like a new build. Oversized paver patio backs to a tree lined back yard for privacy and you'll love the fully landscaped yard. The irrigation system makes for easy care and watering for all you beautiful flowers and shrubs. Open floor plan offers vaulted ceilings, custom 4 season room, exquisite kitchen over looks the family room and gas log fireplace. Private master suite w/ a walk in closet, dual sink and garden soaking tub in owners bath. Two addition bedrooms and full bath are found on the opposite side of the home from the owners suite. Large basement for extra storage. Stone and stucco ad to the curb appeal. Shows extremely well! Schedule a showing today!
Location
State OH
County Franklin
Community Creekside
Area 0.26
Rooms
Basement Partial
Dining Room Yes
Interior
Interior Features Dishwasher, Electric Range, Microwave, Refrigerator
Heating Forced Air
Cooling Central
Fireplaces Type One, Direct Vent, Gas Log
Equipment Yes
Fireplace Yes
Exterior
Exterior Feature Irrigation System, Patio
Parking Features Opener
Garage Spaces 2.0
Garage Description 2.0
Total Parking Spaces 2
Building
Architectural Style 1 Story
Schools
High Schools South Western Csd 2511 Fra Co.
Others
Tax ID 040-012403
Acceptable Financing VA, FHA, Conventional
Listing Terms VA, FHA, Conventional
Read Less
Want to know what your home might be worth? Contact us for a FREE valuation!

Our team is ready to help you sell your home for the highest possible price ASAP





