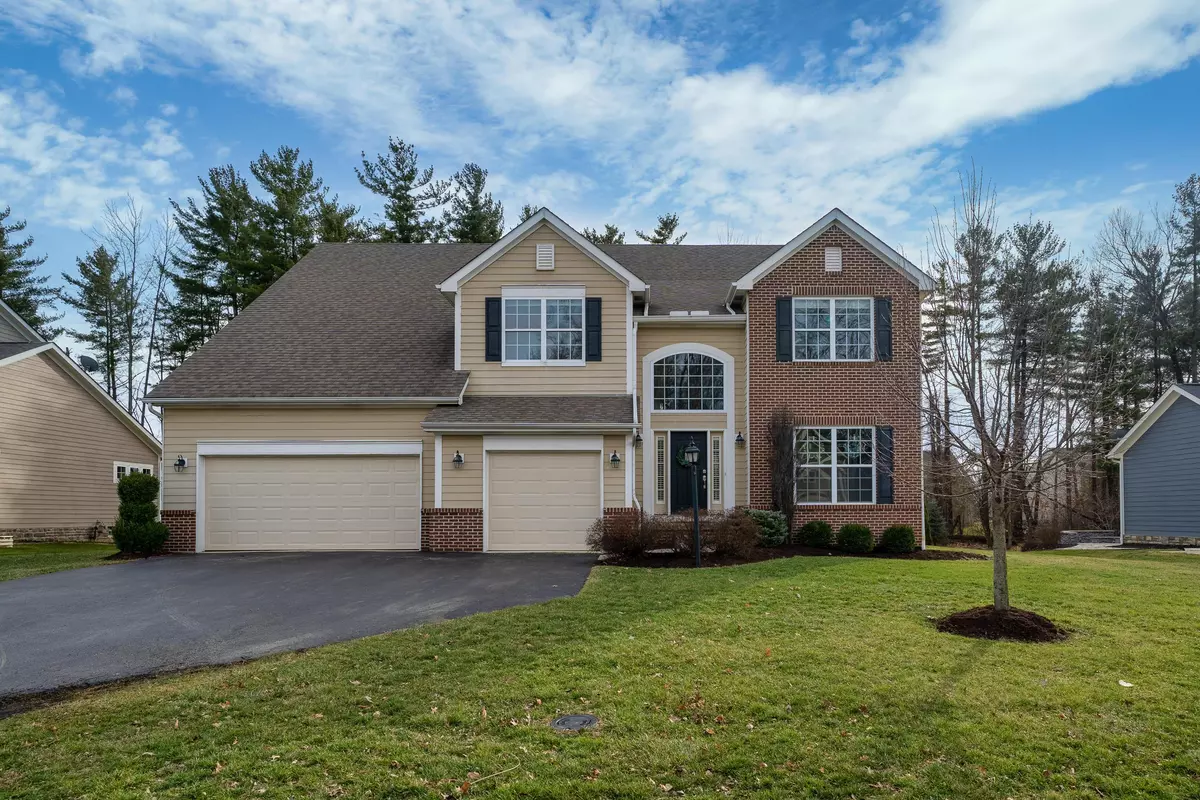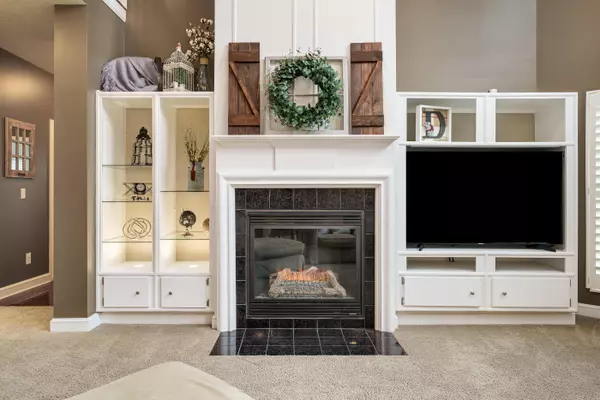$450,000
$450,000
For more information regarding the value of a property, please contact us for a free consultation.
7476 Kerfield Drive Galena, OH 43021
5 Beds
2.5 Baths
3,534 SqFt
Key Details
Sold Price $450,000
Property Type Single Family Home
Sub Type Single Family Freestanding
Listing Status Sold
Purchase Type For Sale
Square Footage 3,534 sqft
Price per Sqft $127
Subdivision Cheshire Woods
MLS Listing ID 220004217
Sold Date 03/18/20
Style 2 Story
Bedrooms 5
Full Baths 2
HOA Fees $29
HOA Y/N Yes
Originating Board Columbus and Central Ohio Regional MLS
Year Built 2007
Annual Tax Amount $8,088
Lot Size 0.300 Acres
Lot Dimensions 0.3
Property Description
Beautiful 2 Story Home features an Open Concept Main Living Space: Large Kitchen with 42'' White Cabinets, Double Ovens, Gas Range & Large Walk-in Pantry is open to the Breakfast Area & 2 Story Great Room. Great Room features Floor to Ceiling Windows and Built-ins. Gorgeous Louvered Shutters and Upgraded Lighting create a warm atmosphere for everyday life & entertaining! Formal Dinning Room with Tray Ceiling & Glass Doors. Bedroom with Walk-in Closet on Main Floor. Large Master Suite w/ Vaulted Ceiling, Sitting Area, Dbl Vanities Garden Tub & Oversized Walk-in Closet. 3 Additional Bedrooms (all with Walk-in Closets) & Full Bath round out the 2nd Floor. Unfinished Basement for storage or finishing (1824 sq ft). Deck provides peaceful setting for meals & relaxing. Private Yard for play.
Location
State OH
County Delaware
Community Cheshire Woods
Area 0.3
Direction From Cheshire Road, turn onto Somerford Drive. Turn Left onto Kerfield. Listing on right side of street.
Rooms
Basement Full
Dining Room Yes
Interior
Interior Features Dishwasher, Garden/Soak Tub, Gas Range, Microwave, Refrigerator, Security System
Heating Forced Air
Cooling Central
Fireplaces Type One, Direct Vent, Gas Log
Equipment Yes
Fireplace Yes
Exterior
Exterior Feature Deck
Parking Features Attached Garage, Opener
Garage Spaces 3.0
Garage Description 3.0
Total Parking Spaces 3
Garage Yes
Building
Lot Description Wooded
Architectural Style 2 Story
Schools
High Schools Olentangy Lsd 2104 Del Co.
Others
Tax ID 417-320-12-004-000
Acceptable Financing VA, FHA, Conventional
Listing Terms VA, FHA, Conventional
Read Less
Want to know what your home might be worth? Contact us for a FREE valuation!

Our team is ready to help you sell your home for the highest possible price ASAP





