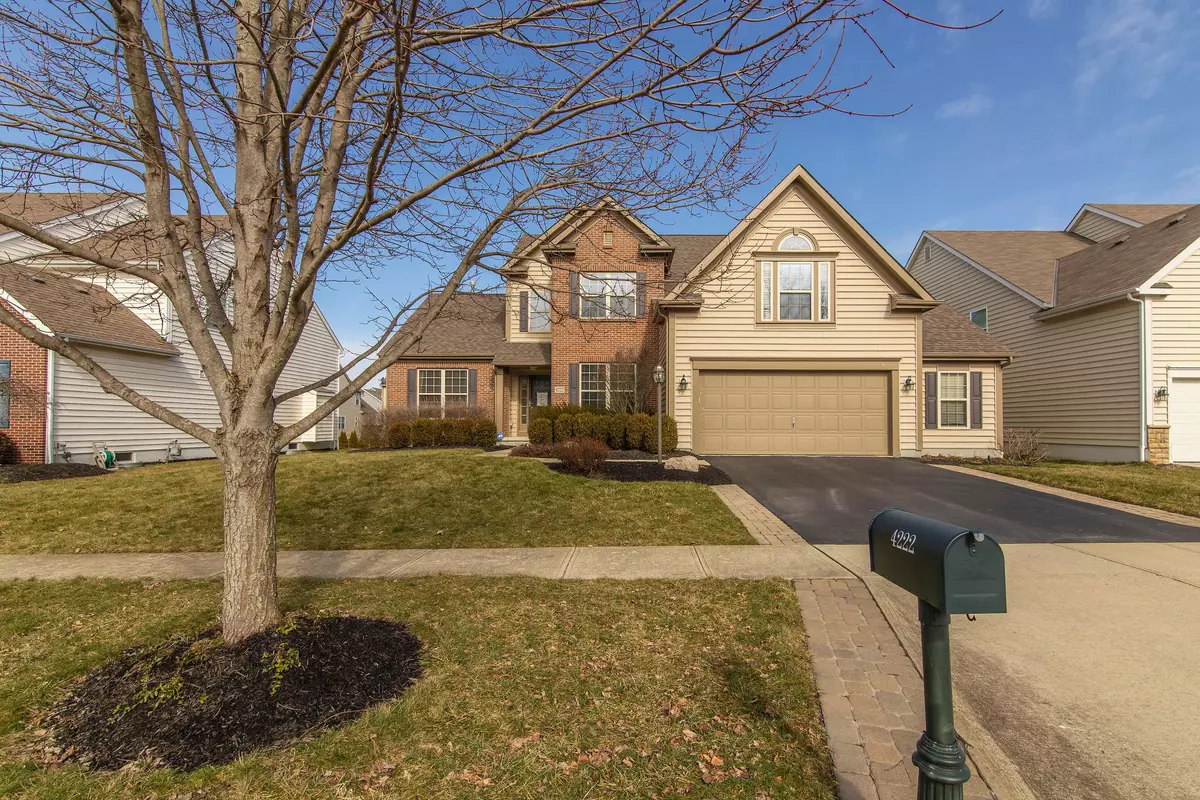$395,000
$395,000
For more information regarding the value of a property, please contact us for a free consultation.
4222 Verbena Lane Powell, OH 43065
4 Beds
2.5 Baths
2,824 SqFt
Key Details
Sold Price $395,000
Property Type Single Family Home
Sub Type Single Family Freestanding
Listing Status Sold
Purchase Type For Sale
Square Footage 2,824 sqft
Price per Sqft $139
Subdivision Scioto Reserve
MLS Listing ID 220004840
Sold Date 03/18/20
Style 2 Story
Bedrooms 4
Full Baths 2
HOA Fees $25
HOA Y/N Yes
Originating Board Columbus and Central Ohio Regional MLS
Year Built 2005
Annual Tax Amount $7,659
Lot Size 9,147 Sqft
Lot Dimensions 0.21
Property Description
OPEN HOUSE SATURDAY 2/22 & SUNDAY 2/23 from 1-3PM!!! GORGEOUS HOME SITUATED ON A CUL-DE-SAC STREET FEATURES 3RD CAR BAY STORAGE & 1ST FLOOR MASTER! Dream Kitchen includes granite counters, stainless steel appliances, gas range, double ovens, Washington Cherry hardwood flooring & shares beautiful unique fireplace with the 2 Story Great Room! Open staircase with wroght-iron spindles lead to three bedrooms, full bath and HUGE BONUS ROOM!!! Large basement with radon system in place. Yard features custom paver patio and irrigation system. ENTIRE EXTERIOR PAINTED WITHIN THE LAST 2 YEARS. Award-winning Olentangy Schools. Community golf/swim club. This STUNNING home is move in ready all you need to do is unpack!!!
Location
State OH
County Delaware
Community Scioto Reserve
Area 0.21
Direction Home Road (West of Sawill Parway and before Home Road bridge over Scioto River) to north on Scioto Chase. Right on Scioto Parkway. Left on Kellogg. Left on Verbena. House located on right hand side.
Rooms
Basement Partial
Dining Room Yes
Interior
Interior Features Dishwasher, Gas Range, Microwave, Refrigerator, Security System
Heating Forced Air
Cooling Central
Fireplaces Type One, Gas Log
Equipment Yes
Fireplace Yes
Exterior
Exterior Feature Patio
Parking Features Attached Garage, Opener, On Street
Garage Spaces 3.0
Garage Description 3.0
Total Parking Spaces 3
Garage Yes
Building
Lot Description Cul-de-Sac
Architectural Style 2 Story
Schools
High Schools Olentangy Lsd 2104 Del Co.
Others
Tax ID 319-220-17-034-000
Acceptable Financing Conventional
Listing Terms Conventional
Read Less
Want to know what your home might be worth? Contact us for a FREE valuation!

Our team is ready to help you sell your home for the highest possible price ASAP





