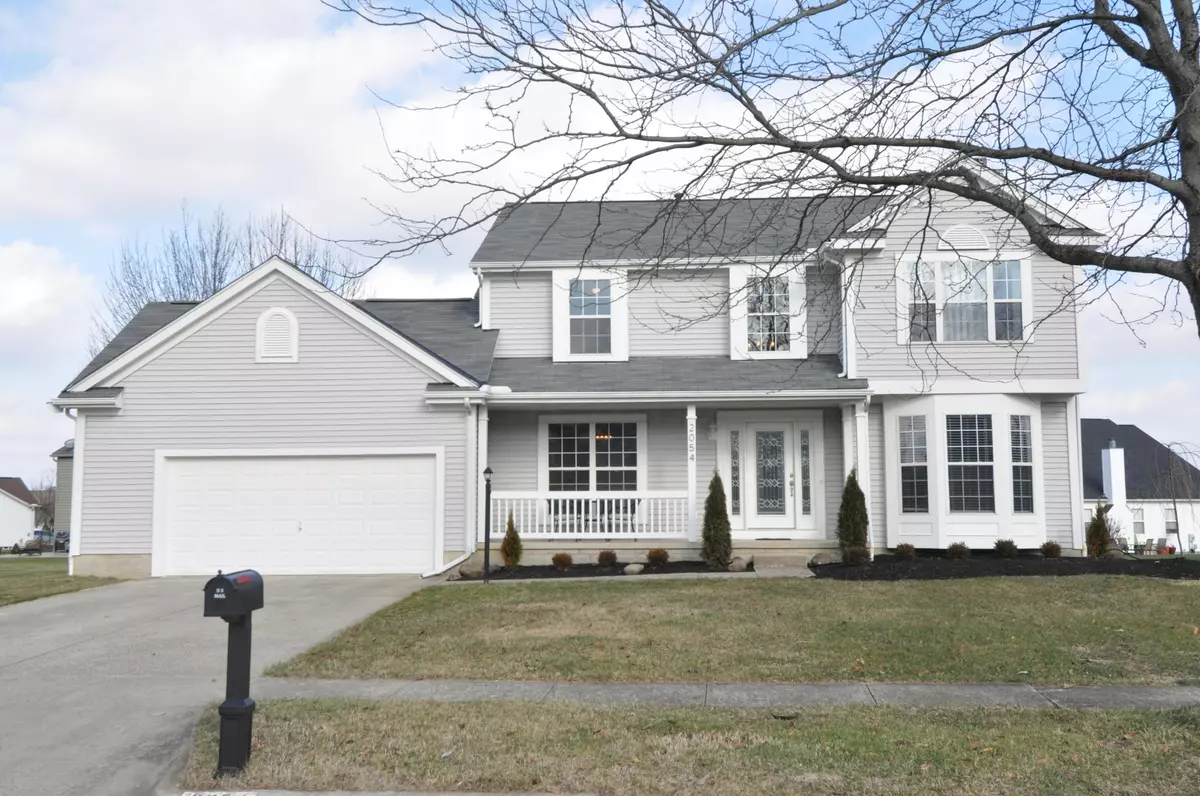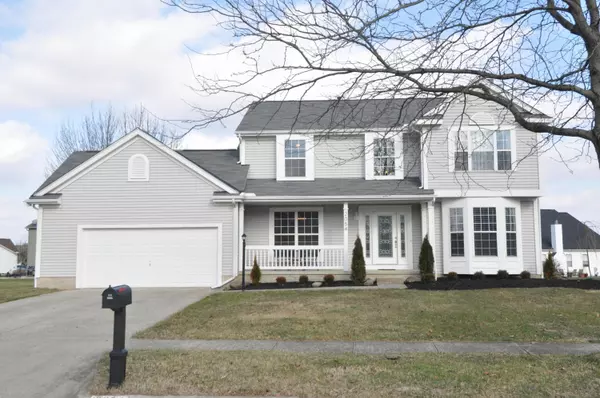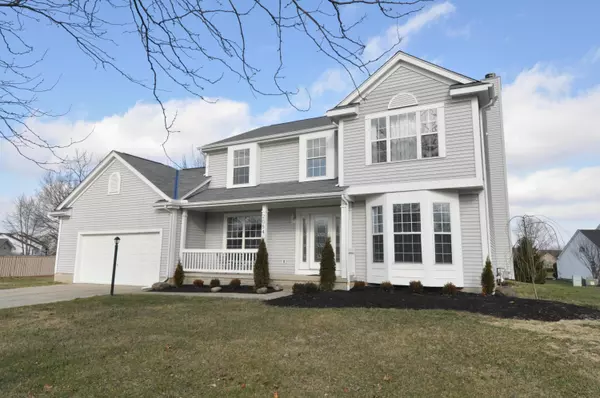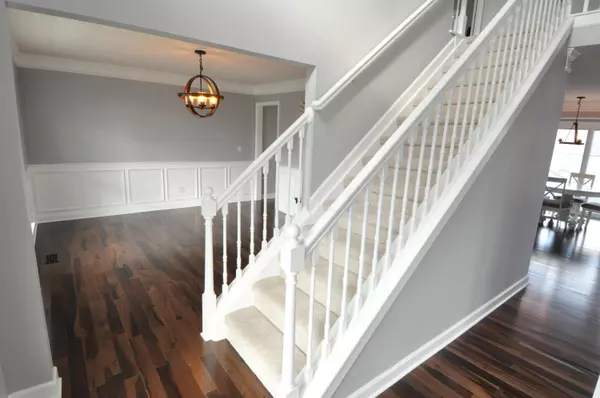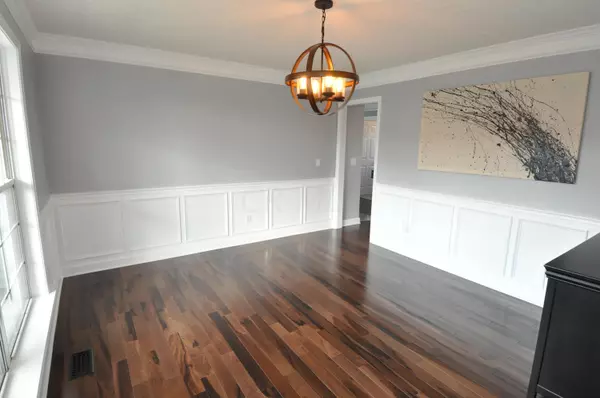$350,000
$369,000
5.1%For more information regarding the value of a property, please contact us for a free consultation.
2054 Stargrass Avenue Grove City, OH 43123
4 Beds
2.5 Baths
2,297 SqFt
Key Details
Sold Price $350,000
Property Type Single Family Home
Sub Type Single Family Freestanding
Listing Status Sold
Purchase Type For Sale
Square Footage 2,297 sqft
Price per Sqft $152
Subdivision Meadow Grove
MLS Listing ID 220001531
Sold Date 02/28/20
Style 2 Story
Bedrooms 4
Full Baths 2
HOA Y/N No
Originating Board Columbus and Central Ohio Regional MLS
Year Built 2000
Annual Tax Amount $5,637
Lot Size 0.370 Acres
Lot Dimensions 0.37
Property Description
Entirely remodeled with premier finishes. All new lighting, kit cabinets and appls and carpet. New granite and marble countertops in kit and bathrooms. Large remodeled first-floor laundry room. Exotic Brazilian Pecan hardwood floors throughout entire first level. All new ext and interior doors and all new interior wood trim and crown molding. Lg kitchen pantry, lots of closets for storage, walk-in MBR closet. Freshly painted basement walls and new epoxy painted basement floor. Fully drywalled garage with built-in 16' workbench. 1 of the largest lots in Meadow Grove, raised garden beds, new landscaping, hot tub, concrete back patio.New carpet (Dec '19), new wood floors (Aug '19), new kitchen and appliances (Nov '19), fresh paint ext trim and power wash (Nov '19) new furnace A/C unit (Oct'18
Location
State OH
County Franklin
Community Meadow Grove
Area 0.37
Rooms
Basement Crawl, Partial
Dining Room Yes
Interior
Interior Features Dishwasher, Garden/Soak Tub, Gas Range, Microwave, Refrigerator
Heating Forced Air
Cooling Central
Fireplaces Type One, Gas Log
Equipment Yes
Fireplace Yes
Exterior
Exterior Feature Hot Tub, Patio
Parking Features Attached Garage
Garage Spaces 2.0
Garage Description 2.0
Total Parking Spaces 2
Garage Yes
Building
Architectural Style 2 Story
Schools
High Schools South Western Csd 2511 Fra Co.
Others
Tax ID 040-010125
Acceptable Financing VA, USDA, FHA, Conventional
Listing Terms VA, USDA, FHA, Conventional
Read Less
Want to know what your home might be worth? Contact us for a FREE valuation!

Our team is ready to help you sell your home for the highest possible price ASAP

