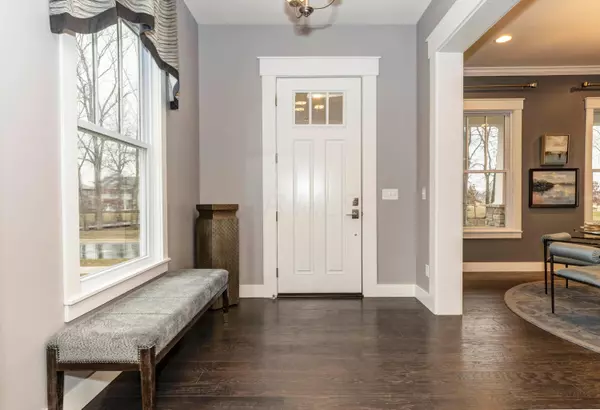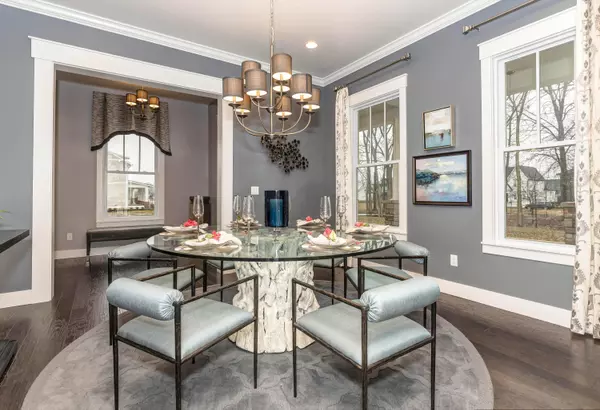$715,000
$749,900
4.7%For more information regarding the value of a property, please contact us for a free consultation.
5675 Evans Farm Drive Lewis Center, OH 43035
4 Beds
4.5 Baths
4,579 SqFt
Key Details
Sold Price $715,000
Property Type Single Family Home
Sub Type Single Family Freestanding
Listing Status Sold
Purchase Type For Sale
Square Footage 4,579 sqft
Price per Sqft $156
Subdivision Evans Farm
MLS Listing ID 219044952
Sold Date 02/25/20
Style 2 Story
Bedrooms 4
Full Baths 4
HOA Fees $45
HOA Y/N Yes
Originating Board Columbus and Central Ohio Regional MLS
Year Built 2019
Annual Tax Amount $3,589
Lot Size 10,454 Sqft
Lot Dimensions 0.24
Property Description
EXPERIENCE ''URBAN LIFESTYLE'' IN A ''SUBURBAN SETTING!'' 2019 PARADE HOME LOADED W/EXTRAS! ONE OF A KIND COMMUNITY JUST STEPS FROM RESTAURANTS, SHOPPING, ENTERTAINMENT, PARKS/SPORTS FIELDS, BOATING & MORE! BRAND NEW CUSTOM TWO-STORY BOASTS ~4,600SF ON 3 FNSD LEVELS. 10FT CEILINGS ON MAIN FLOOR & 9FT ON 2ND FLR. OPEN ISLAND KITCHEN HAS WHITE CABS, GRANITE COUNTERS & BUTLER'S PANTRY. PRIVATE 1ST FLR OWNERS SUITE HAS WIC & ''SPA BATH'' W/SOAK TUB. FINISHED LL HAS RECREATION AREA, BAR &FULL BATH. UPPER LEVEL LOFT/FLEX RM. 1ST & 2ND FLR LAUNDRY. WINDOWED WALLS & SUNLIT ROOMS, FRONT & REAR PORCHES, MOSAIC SUNKEN FIRE PIT SURROUNDED BY A GARDEN & MUCH MORE!
Location
State OH
County Delaware
Community Evans Farm
Area 0.24
Direction ON LEWIS CENTER RD, TURN RIGHT ONTO EVANS FARM DR, THEN TURN RIGHT TO STAY ON EVANS FARM DR. THE DESTINATION WILL BE ON THE RIGHT.
Rooms
Basement Egress Window(s), Full
Dining Room No
Interior
Interior Features Dishwasher, Electric Dryer Hookup, Electric Water Heater, Garden/Soak Tub, Gas Range, Microwave, Refrigerator
Heating Forced Air
Cooling Central
Equipment Yes
Exterior
Exterior Feature Patio
Parking Features Attached Garage, 2 Off Street
Garage Spaces 2.0
Garage Description 2.0
Total Parking Spaces 2
Garage Yes
Building
Architectural Style 2 Story
Schools
High Schools Olentangy Lsd 2104 Del Co.
Others
Tax ID 318-210-25-018-000
Acceptable Financing Conventional
Listing Terms Conventional
Read Less
Want to know what your home might be worth? Contact us for a FREE valuation!

Our team is ready to help you sell your home for the highest possible price ASAP





