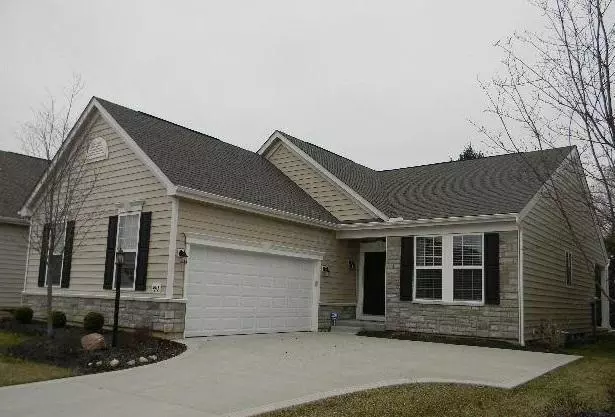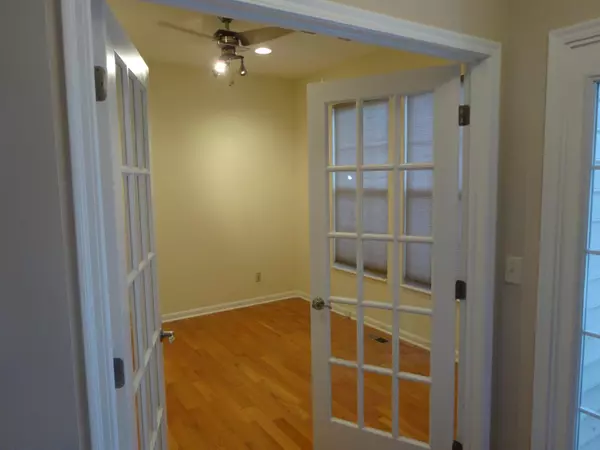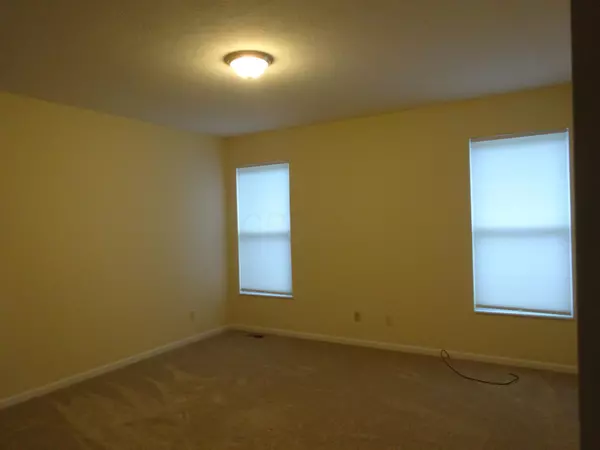$237,000
$243,000
2.5%For more information regarding the value of a property, please contact us for a free consultation.
5083 Apple Glen Trail #72 Grove City, OH 43123
2 Beds
2 Baths
1,626 SqFt
Key Details
Sold Price $237,000
Property Type Condo
Sub Type Condo Freestanding
Listing Status Sold
Purchase Type For Sale
Square Footage 1,626 sqft
Price per Sqft $145
Subdivision Haughn Glen
MLS Listing ID 217017768
Sold Date 05/07/18
Style 1 Story
Bedrooms 2
Full Baths 2
HOA Fees $157
HOA Y/N Yes
Originating Board Columbus and Central Ohio Regional MLS
Year Built 2010
Annual Tax Amount $3,496
Lot Size 9,147 Sqft
Lot Dimensions 0.21
Property Description
Back on the market, Cash buyer had unforeseen issues and backed out. Great ranch home, freshly updated inside, new porcelain tiles for two bath rooms and laundry room, new carpet, new ceiling fan, new kitchen stainless appliance, new faucets, new shower doors, whole house is newly completely cleaned. Professionals did all the updates, no do-it-yourself works. This home also has full basement, private back yard, three-season room, some hardwood floor, private fence and three-season rooms are later added after the house was build. Remember ranch home always costs more to build than two-story home for a given square footage. Care free living and in a great gated community. Close to schools and shopping in an ideal location. Listing agent is related to the owner. More, see Agt to Agt remark
Location
State OH
County Franklin
Community Haughn Glen
Area 0.21
Direction Haughn Rd to Haughn Glen, Right on Apple Glen
Rooms
Basement Full
Dining Room No
Interior
Interior Features Dishwasher, Electric Dryer Hookup, Electric Range, Electric Water Heater, Hot Tub, Refrigerator, Trash Compactor
Heating Forced Air
Cooling Central
Equipment Yes
Exterior
Parking Features Attached Garage, Opener
Garage Spaces 2.0
Garage Description 2.0
Total Parking Spaces 2
Garage Yes
Building
Architectural Style 1 Story
Schools
High Schools South Western Csd 2511 Fra Co.
Others
Tax ID 040-014680
Acceptable Financing Conventional
Listing Terms Conventional
Read Less
Want to know what your home might be worth? Contact us for a FREE valuation!

Our team is ready to help you sell your home for the highest possible price ASAP





