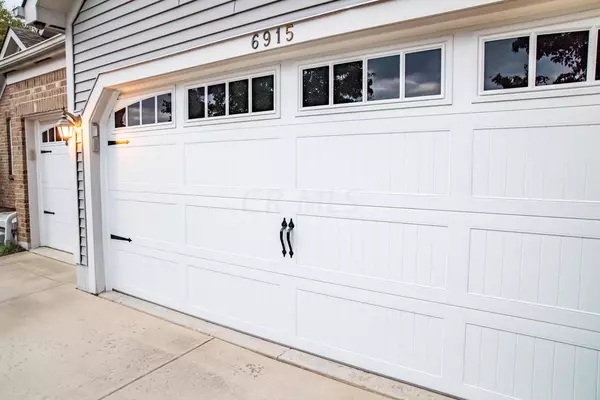$320,000
$334,900
4.4%For more information regarding the value of a property, please contact us for a free consultation.
6915 Bay Forest Drive Westerville, OH 43082
3 Beds
2.5 Baths
2,499 SqFt
Key Details
Sold Price $320,000
Property Type Single Family Home
Sub Type Single Family Freestanding
Listing Status Sold
Purchase Type For Sale
Square Footage 2,499 sqft
Price per Sqft $128
Subdivision Northern Lakes/North Pointe
MLS Listing ID 219039723
Sold Date 01/13/20
Style 2 Story
Bedrooms 3
Full Baths 2
HOA Fees $10
HOA Y/N Yes
Originating Board Columbus and Central Ohio Regional MLS
Year Built 1995
Annual Tax Amount $6,377
Lot Size 0.280 Acres
Lot Dimensions 0.28
Property Description
Welcome to this beautiful 2 story home in Westerville's North Pointe! Stunning curb appeal w/easily maintained landscaping. Soaring vaulted ceiling entryway w/a contemporary chandelier. Den/study w/beautiful french doors off the entryway. Open Kitchen w/breakfast bar leading to dining area & great room w/gas FP. 1st Floor master suite w/vaulted ceilings & a 1/2 moon window. Large master bath w/double sinks & walk in closet. 2nd floor features 2 large bedrooms & a full bath w/a beautiful loft overlooking vaulted entryway. 1st floor laundry/mud room off the 3 car garage. A 2nd door from the garage makes for practical access to the basement w/plenty of room for a studio/workshop/game room. 3 season room w/great views of the landscaped backyard w/a 6' fence. Welcome Home. Make it your own!!
Location
State OH
County Delaware
Community Northern Lakes/North Pointe
Area 0.28
Direction Maxtown Road to Lake Valley, Right on Hillegas Farm, left on Bay Forest-
Rooms
Basement Crawl, Partial
Dining Room Yes
Interior
Interior Features Dishwasher, Electric Dryer Hookup, Gas Dryer Hookup, Gas Range, Gas Water Heater, Microwave, Refrigerator, Security System
Heating Forced Air
Cooling Central
Fireplaces Type One, Gas Log
Equipment Yes
Fireplace Yes
Exterior
Exterior Feature Fenced Yard, Patio, Screen Porch
Parking Features Attached Garage
Garage Spaces 3.0
Garage Description 3.0
Total Parking Spaces 3
Garage Yes
Building
Architectural Style 2 Story
Schools
High Schools Westerville Csd 2514 Fra Co.
Others
Tax ID 317-341-09-005-000
Acceptable Financing FHA, Conventional
Listing Terms FHA, Conventional
Read Less
Want to know what your home might be worth? Contact us for a FREE valuation!

Our team is ready to help you sell your home for the highest possible price ASAP





