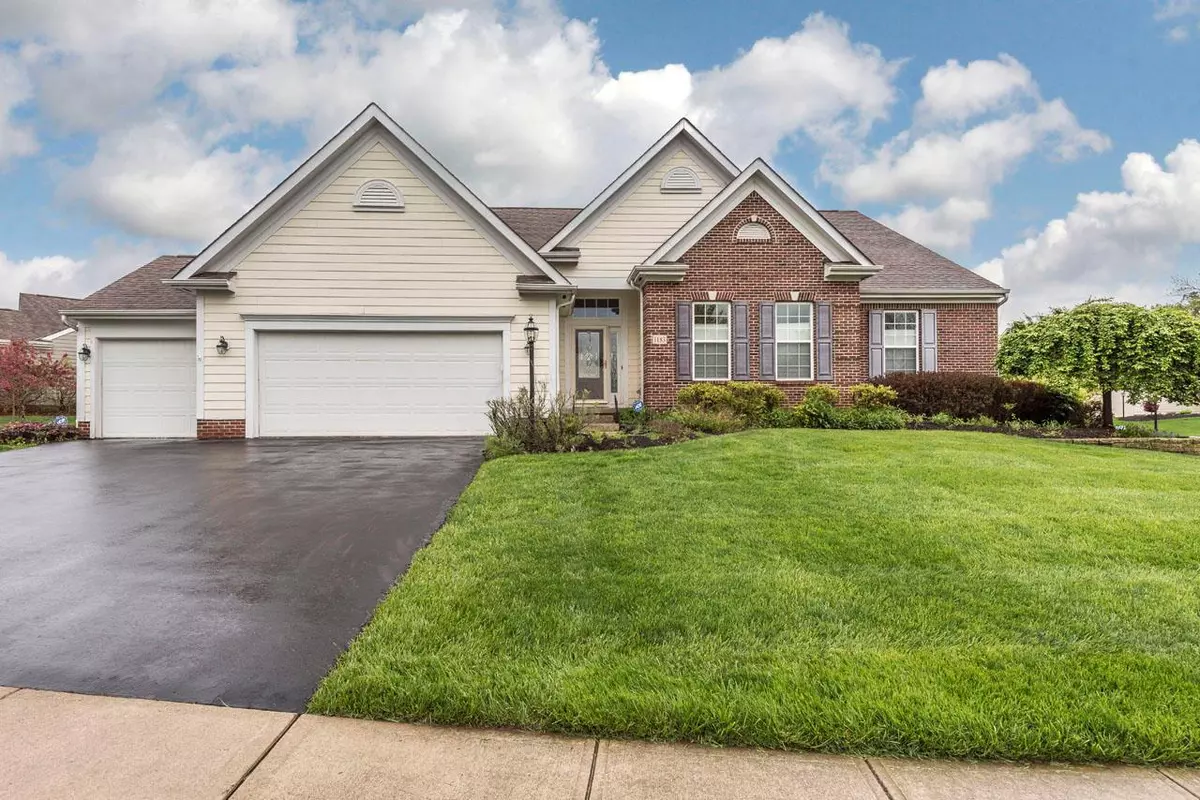$460,000
$474,900
3.1%For more information regarding the value of a property, please contact us for a free consultation.
1183 Chadbyrne Drive Columbus, OH 43235
4 Beds
3.5 Baths
2,626 SqFt
Key Details
Sold Price $460,000
Property Type Single Family Home
Sub Type Single Family Freestanding
Listing Status Sold
Purchase Type For Sale
Square Footage 2,626 sqft
Price per Sqft $175
Subdivision The Lakes Of Worthington
MLS Listing ID 219018104
Sold Date 01/07/20
Style 1 Story
Bedrooms 4
Full Baths 3
HOA Fees $45
HOA Y/N Yes
Originating Board Columbus and Central Ohio Regional MLS
Year Built 2007
Annual Tax Amount $9,914
Lot Size 0.310 Acres
Lot Dimensions 0.31
Property Description
*OPEN SUN 11/3 1-3pm*SEE THE WALK THRU VIDEO JUST CLICK THE VIRTUAL TOUR ICON! Almost impossible to find ''newer style'' ranch in Worthington.This 4 bedroom 3.5 bath single story home w/ approx. 4500 Sq feet of living space is in immaculate condition. High ceilings and an open floorplan make it a very popular choice.The home features hardwood floors, cherry cabinets, 2-sided fireplace,granite counter tops, SS appliances & large island W/ seating.Wall of windows in the Family Rm let in a tremendous amount of light. Private office w/ glass French doors. Impressive master suite with tray ceiling & private bath.The finished LL is almost like a separate house w/ a huge living space, full bath and bedroom w/egress window.Perfect for teen/mother-in-law /guest suite.Easy access to R-315,Downtown
Location
State OH
County Franklin
Community The Lakes Of Worthington
Area 0.31
Rooms
Basement Egress Window(s), Full
Dining Room Yes
Interior
Interior Features Whirlpool/Tub, Dishwasher, Electric Range, Humidifier, Microwave, Security System
Heating Forced Air
Cooling Central
Fireplaces Type One, Gas Log
Equipment Yes
Fireplace Yes
Exterior
Exterior Feature Irrigation System, Patio
Parking Features Attached Garage, Opener
Garage Spaces 3.0
Garage Description 3.0
Total Parking Spaces 3
Garage Yes
Building
Architectural Style 1 Story
Schools
High Schools Worthington Csd 2516 Fra Co.
Others
Tax ID 610-273034
Read Less
Want to know what your home might be worth? Contact us for a FREE valuation!

Our team is ready to help you sell your home for the highest possible price ASAP





