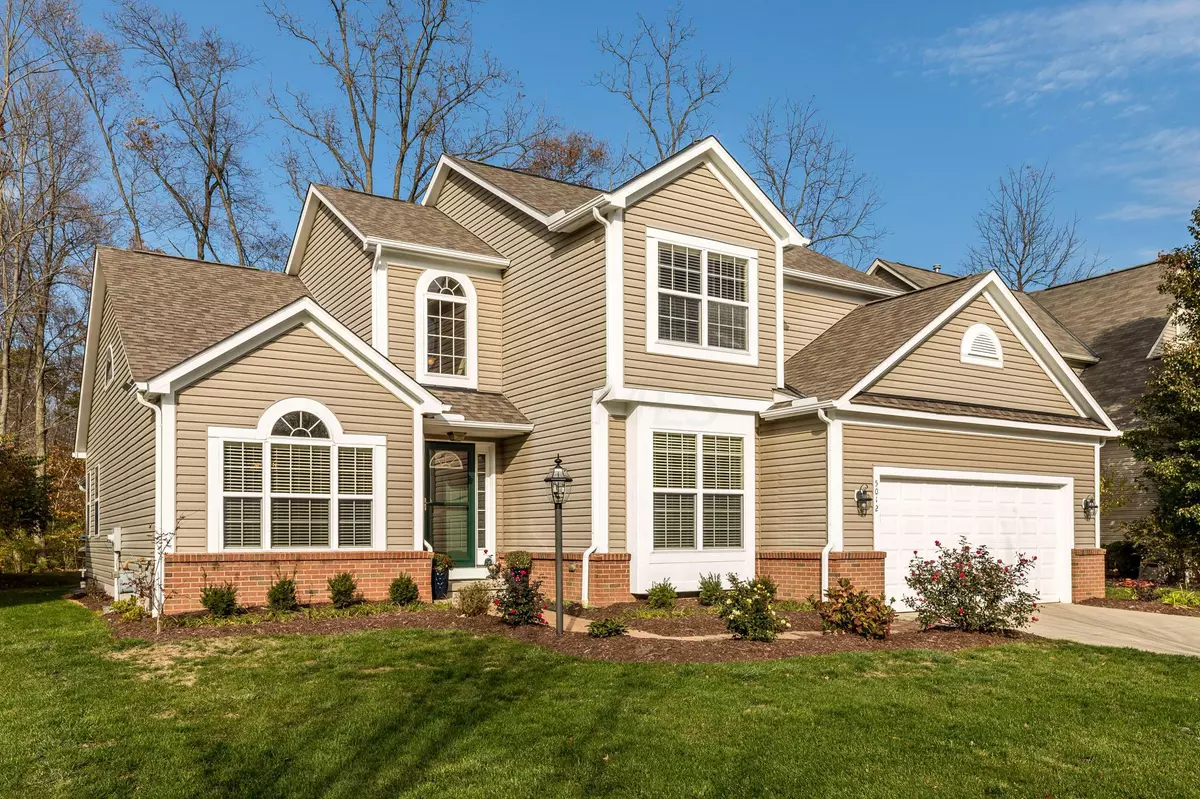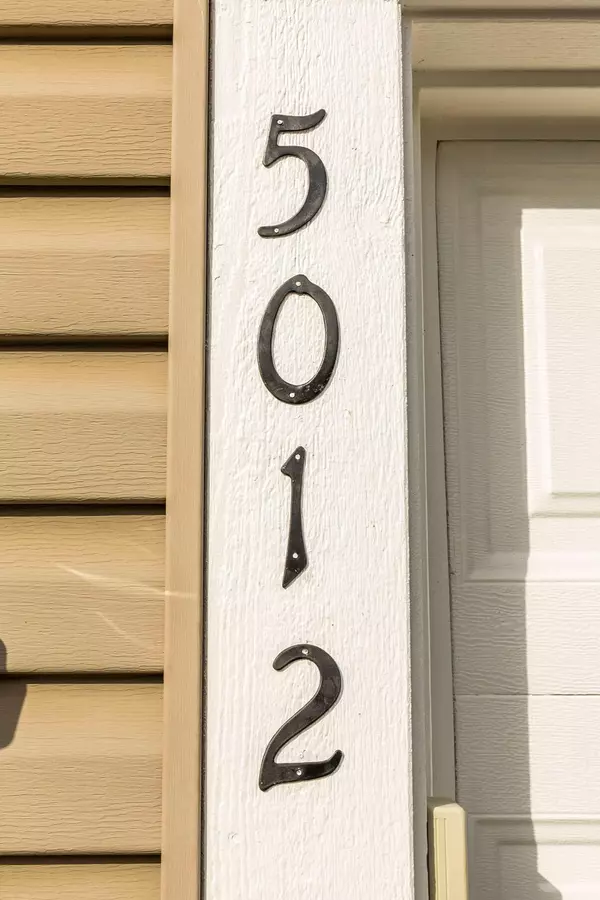$365,000
$354,900
2.8%For more information regarding the value of a property, please contact us for a free consultation.
5012 Glenmeir Court Powell, OH 43065
4 Beds
2.5 Baths
2,359 SqFt
Key Details
Sold Price $365,000
Property Type Single Family Home
Sub Type Single Family Freestanding
Listing Status Sold
Purchase Type For Sale
Square Footage 2,359 sqft
Price per Sqft $154
Subdivision Scioto Reserve
MLS Listing ID 219041947
Sold Date 12/18/19
Style 2 Story
Bedrooms 4
Full Baths 2
HOA Y/N Yes
Originating Board Columbus and Central Ohio Regional MLS
Year Built 2006
Annual Tax Amount $4,725
Lot Size 9,147 Sqft
Lot Dimensions 0.21
Property Description
You will want to call this ''home'' as soon as you enter! 4 BR Scioto Reserve home nestled on almost 1/4 acre, mature treed, private cul de sac yard with entertainment size paver patio. Abundance of updates since purchase. Cathedral ceiling, regal size 1st flr master suite w/ luxury remodeled master bath with updated vanities w/ granite counters & lg walk in closet. Dine in kitchen w/ abundance of granite counters, SS appliances & lg pantry. 3 season room w/ new Jeld-Wen double pane, low E windows. Soaring two story foyer, sun-filled rooms, open concept & 1st floor office/ den. Tray ceiling holiday size dining room. Air sealed basement and R49 added to attic. All baths remodeled, decorator paint, updated landscape, exterior trim painted 2019,new 2nd flr carpet & more. Don't miss it!
Location
State OH
County Delaware
Community Scioto Reserve
Area 0.21
Direction Home Rd to Tree Lake Blvd TO Bridge Crossing Ct to Glenmeir Ct
Rooms
Basement Partial
Dining Room Yes
Interior
Interior Features Dishwasher, Electric Range, Microwave, Refrigerator
Cooling Central
Fireplaces Type One, Gas Log
Equipment Yes
Fireplace Yes
Exterior
Exterior Feature Patio
Parking Features Attached Garage, Opener
Garage Spaces 2.0
Garage Description 2.0
Total Parking Spaces 2
Garage Yes
Building
Lot Description Cul-de-Sac, Wooded
Architectural Style 2 Story
Schools
High Schools Buckeye Valley Lsd 2102 Del Co.
Others
Tax ID 319-230-19-050-000
Read Less
Want to know what your home might be worth? Contact us for a FREE valuation!

Our team is ready to help you sell your home for the highest possible price ASAP





