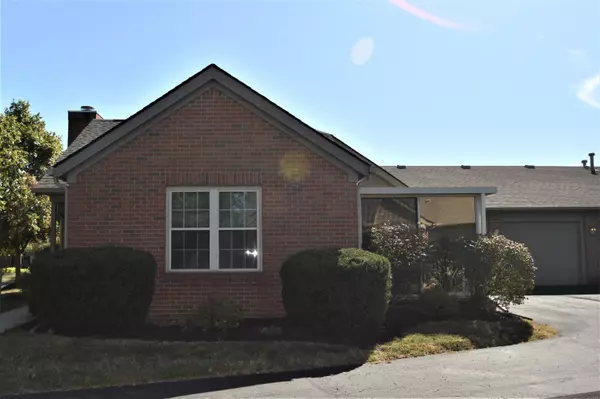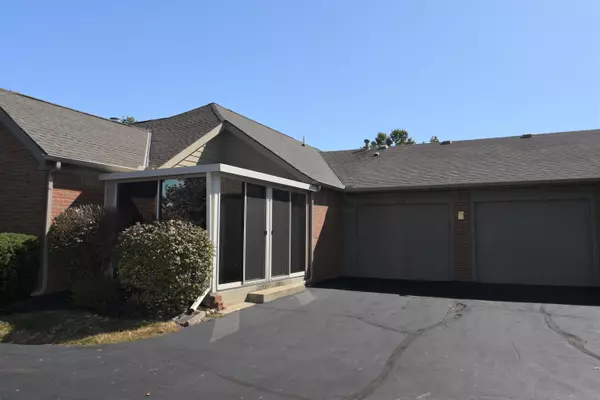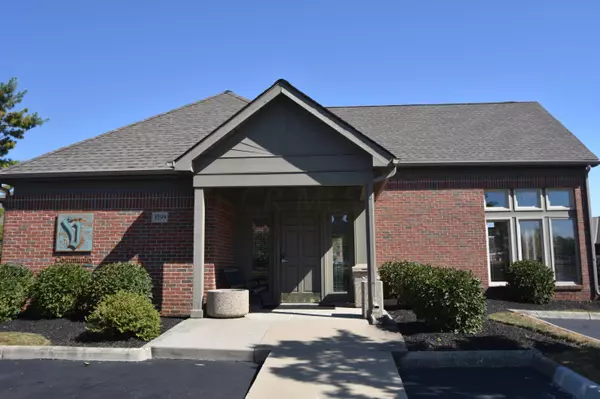$162,900
$164,900
1.2%For more information regarding the value of a property, please contact us for a free consultation.
2427 Sportsman Drive Grove City, OH 43123
2 Beds
2 Baths
1,232 SqFt
Key Details
Sold Price $162,900
Property Type Condo
Sub Type Condo Shared Wall
Listing Status Sold
Purchase Type For Sale
Square Footage 1,232 sqft
Price per Sqft $132
Subdivision Village At Hunters Crossing
MLS Listing ID 219037141
Sold Date 12/18/19
Style 1 Story
Bedrooms 2
Full Baths 2
HOA Fees $266
HOA Y/N Yes
Originating Board Columbus and Central Ohio Regional MLS
Year Built 1994
Annual Tax Amount $2,580
Lot Size 1,742 Sqft
Lot Dimensions 0.04
Property Description
Enjoy low maintenance living in this attractive brick condo! A great layout with a beautiful sun porch and a large two-car garage with pull-down access to attic storage. Two generous size bedrooms w/the owner's suite boasting an oversized closet & lovely en suite! Light and bright w/vaulted ceilings, fireplace and large windows in the great room. New (2019) HVAC system installed. The breakfast bar is conveniently located near the ample sized dining room - ideal for larger gatherings. Neutral décor with some rooms recently painted! Enjoy the use of the private clubhouse and fantastic swimming pool. The condo handbook and bylaws are attached for review. This quiet and conveniently located subdivision is nestled near shopping, parks w/convenient freeway access.
Location
State OH
County Franklin
Community Village At Hunters Crossing
Area 0.04
Direction From Stringtown Rd, Turn right onto Hoover Rd. Turn right on Southwest Blvd. Turn left onto Sportsman Dr and following to the right.
Rooms
Dining Room Yes
Interior
Interior Features Dishwasher, Electric Range, Gas Water Heater, Refrigerator
Heating Forced Air
Cooling Central
Fireplaces Type One, Gas Log
Equipment No
Fireplace Yes
Exterior
Exterior Feature End Unit, Patio
Parking Features Attached Garage, Opener
Garage Spaces 2.0
Garage Description 2.0
Pool Inground Pool
Total Parking Spaces 2
Garage Yes
Building
Architectural Style 1 Story
Schools
High Schools South Western Csd 2511 Fra Co.
Others
Tax ID 040-008594
Read Less
Want to know what your home might be worth? Contact us for a FREE valuation!

Our team is ready to help you sell your home for the highest possible price ASAP





