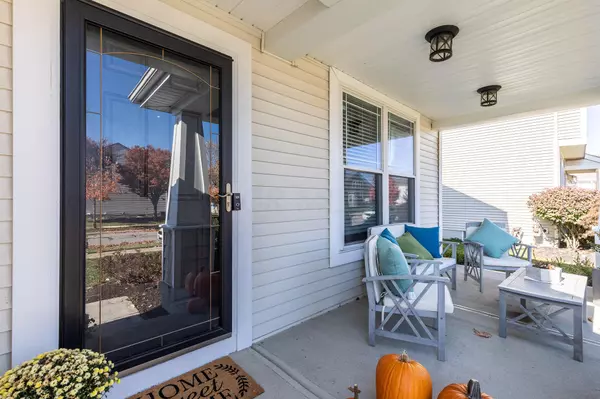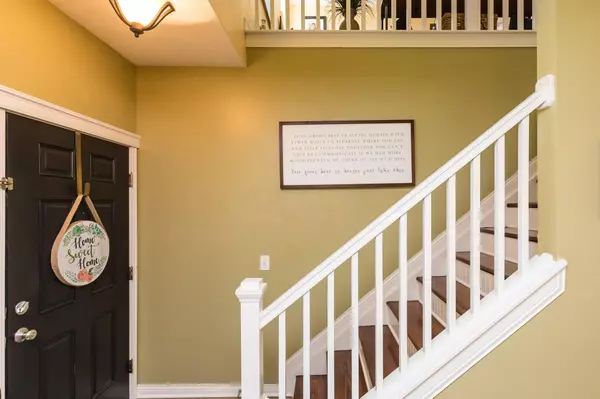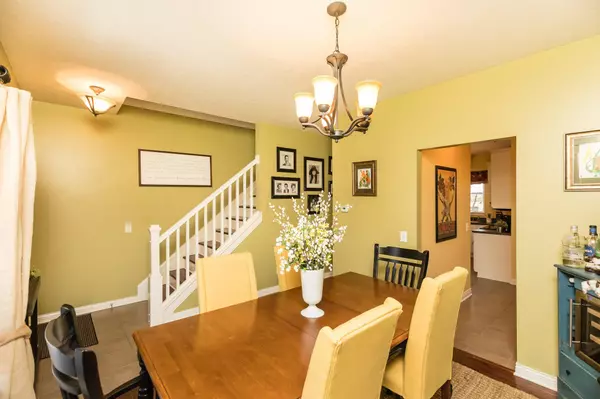$249,900
$249,900
For more information regarding the value of a property, please contact us for a free consultation.
359 Stonhope Drive Delaware, OH 43015
3 Beds
2.5 Baths
1,989 SqFt
Key Details
Sold Price $249,900
Property Type Single Family Home
Sub Type Single Family Freestanding
Listing Status Sold
Purchase Type For Sale
Square Footage 1,989 sqft
Price per Sqft $125
Subdivision Lantern Chase
MLS Listing ID 219042061
Sold Date 12/17/19
Style 2 Story
Bedrooms 3
Full Baths 2
HOA Fees $16
HOA Y/N Yes
Originating Board Columbus and Central Ohio Regional MLS
Year Built 2005
Annual Tax Amount $4,271
Lot Size 7,405 Sqft
Lot Dimensions 0.17
Property Description
$249,900 New Listing! Private Ravine Yard which backs to Millers Farm. You will enjoy the elegance of Tall white cabinets, freshly painted wide baseboards throughout, and White upgraded doors, & 9' Ceilings. The Seller has upgraded all of the flooring and there is no carpet in this home. Start your day sipping on Coco on the front porch or composite back deck. Relax in the Large Great room with a 4' extension & 2' box bay in the breakfast nook. Chefs dream kitchen with an Island & overhang, amazing new appliances with an over sized four door Refrigerator. The Master suite is spacious with soaring ceilings: New Tile in the Deluxe Bathroom with double bowl vanities, soaker tub, shower, and a large closet! Have fun & Gather in the finished basement! This home is meticulously maintained.
Location
State OH
County Delaware
Community Lantern Chase
Area 0.17
Direction Take Route 37 /Central Ave West of Delaware, turn right on Lantern Chase Dr, left on Farmland Dr, right on Stophope.
Rooms
Basement Partial
Dining Room Yes
Interior
Interior Features Dishwasher, Electric Range, Microwave, Refrigerator
Cooling Central
Fireplaces Type One, Gas Log
Equipment Yes
Fireplace Yes
Exterior
Exterior Feature Deck, Patio
Parking Features Attached Garage
Garage Spaces 2.0
Garage Description 2.0
Total Parking Spaces 2
Garage Yes
Building
Lot Description Ravine Lot
Architectural Style 2 Story
Schools
High Schools Delaware Csd 2103 Del Co.
Others
Tax ID 519-320-26-011-000
Acceptable Financing VA, FHA, Conventional
Listing Terms VA, FHA, Conventional
Read Less
Want to know what your home might be worth? Contact us for a FREE valuation!

Our team is ready to help you sell your home for the highest possible price ASAP





