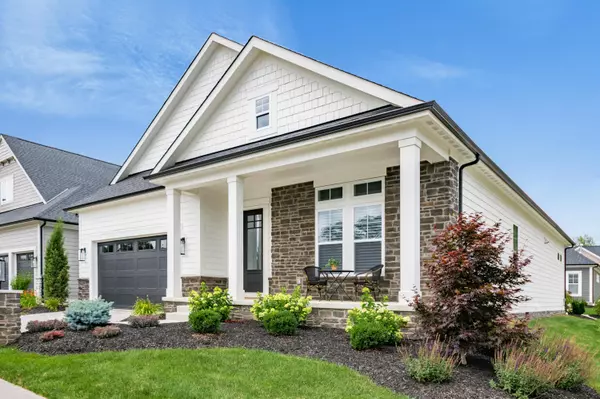5921 Stratton Place Blacklick, OH 43004
3 Beds
3 Baths
3,134 SqFt
UPDATED:
Key Details
Property Type Single Family Home
Sub Type Single Family Residence
Listing Status Active
Purchase Type For Sale
Square Footage 3,134 sqft
Price per Sqft $287
Subdivision Briarfield
MLS Listing ID 225026538
Style Ranch
Bedrooms 3
Full Baths 3
HOA Fees $350/mo
HOA Y/N Yes
Year Built 2022
Annual Tax Amount $14,113
Lot Size 7,405 Sqft
Lot Dimensions 0.17
Property Sub-Type Single Family Residence
Source Columbus and Central Ohio Regional MLS
Property Description
Location
State OH
County Franklin
Community Briarfield
Area 0.17
Direction Havens Corners Road to Souder Road to Stratton Place
Rooms
Other Rooms 1st Floor Primary Suite, Den/Home Office - Non Bsmt, Dining Room, Eat Space/Kit, Living Room, Rec Rm/Bsmt
Basement Full
Dining Room Yes
Interior
Heating Forced Air
Cooling Central Air
Fireplaces Type One, Direct Vent, Gas Log
Equipment Yes
Fireplace Yes
Laundry 1st Floor Laundry
Exterior
Parking Features Garage Door Opener, Attached Garage
Garage Spaces 2.0
Garage Description 2.0
Total Parking Spaces 2
Garage Yes
Schools
High Schools Gahanna Jefferson Csd 2506 Fra Co.
School District Gahanna Jefferson Csd 2506 Fra Co.
Others
Tax ID 170-004996
Virtual Tour https://player.vimeo.com/video/1102148215





